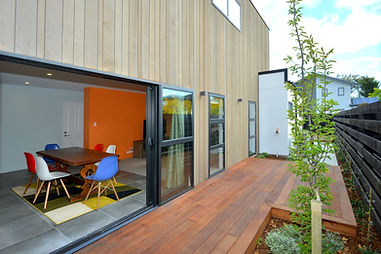top of page
Avonhead,Christchurch
(Design and Build)
Two separate double storey houses were designed on an 840m² section. Their styles are both modern and retro, but one has a pitched roof and the other has a flat roof. They both face the street and our architects have cleverly designed one to the front and the other to the back so that both houses have a nice of lighting. Cedar and concrete brick façades combined with large fenestrations that are transparent inside and outside give both houses a traditional and fresh look. The original two palm trees were designed in a concrete pool, and the beautiful gardens make both houses become a landmark.
_JPG.jpg)
_JPG.jpg)
_JPG.jpg)
_JPG.jpg)
_JPG.jpg)
_JPG.jpg)
bottom of page
